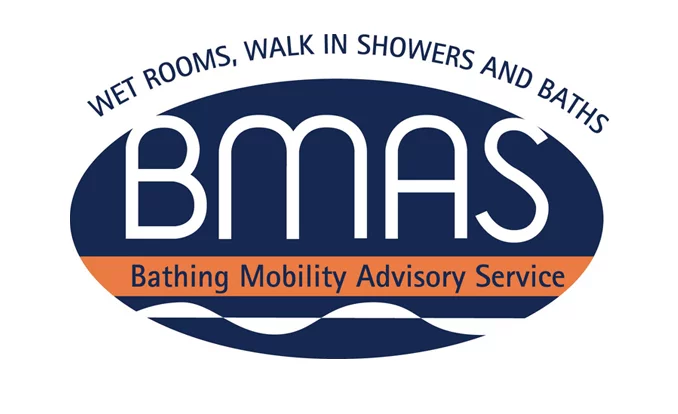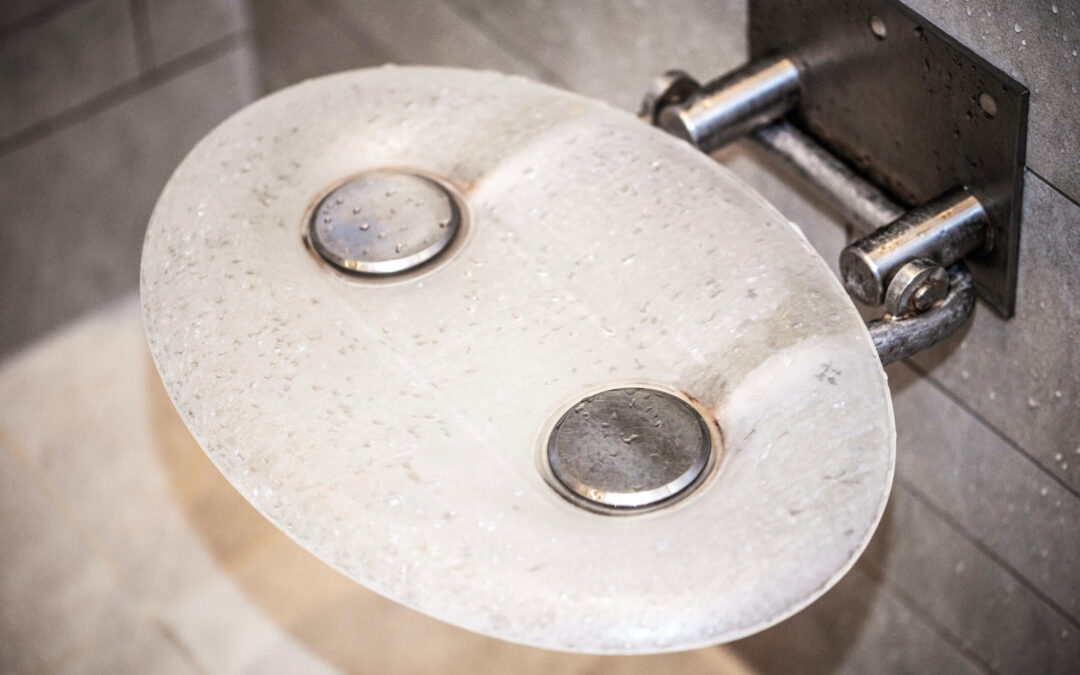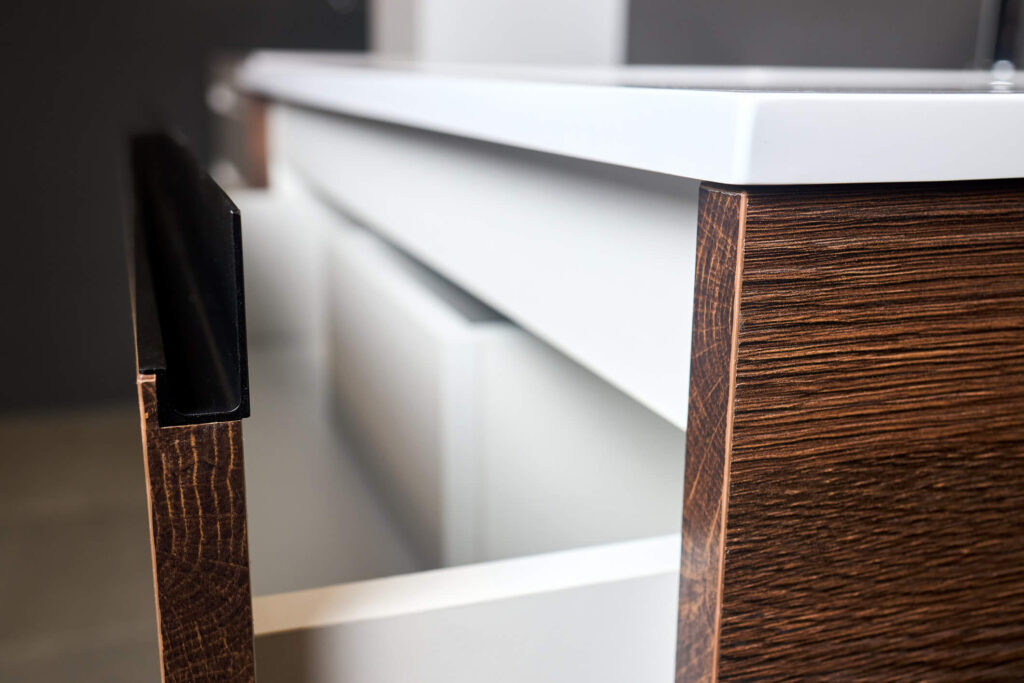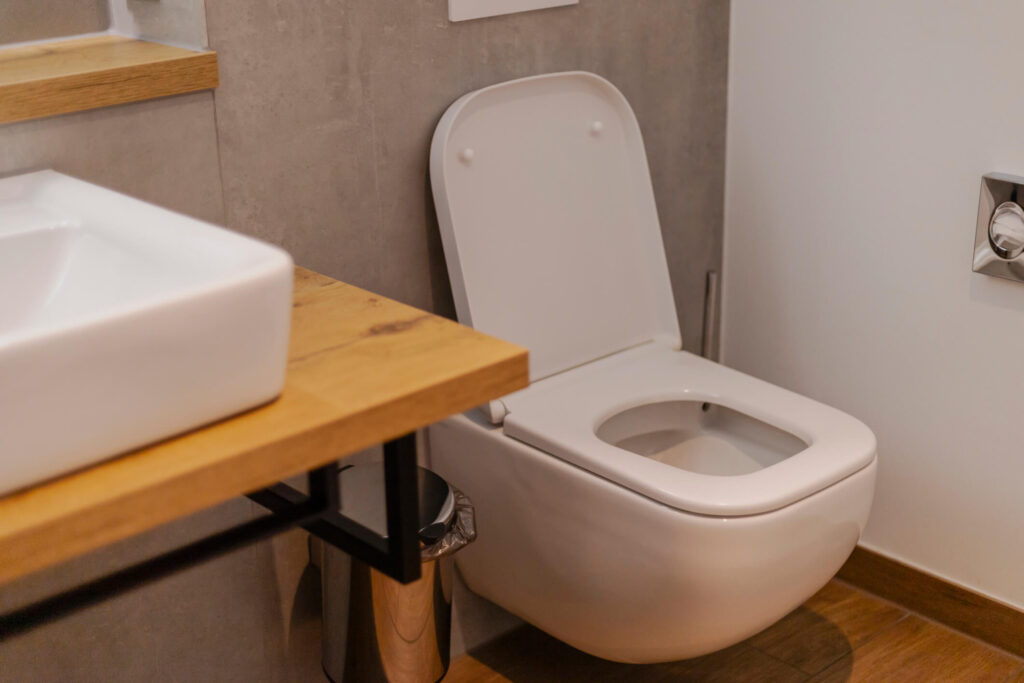Designing an Ergonomic Bathroom for Seniors and People with Limited Mobility
As we age, our accessibility and mobility become paramount in our day-to-day lives, and our bathrooms can actually be one of the most hazardous spaces in our homes. Slippery floors, no grip support and awkward fixtures all become daily challenges for people with mobility issues.
This is where ergonomic bathroom or wetroom design comes into play. Ergonomic bathrooms are not about the type of tiles or a new coat of paint. Instead, it is about tailoring the space for each individual’s unique needs and requirements. Such as making the space less hazardous, increasing the level of comfort and giving people back their independence by aiding their ease of movement.
At BMAS, we design bathrooms that don’t just look amazing; they also work for the people who need them. Whether you are planning for your own future, or caring for a loved one, this blog will explore the range of benefits an ergonomic bathroom can provide you.
What is an Ergonomic Bathroom?
In the most basic of senses, an ergonomic bathroom is not designed for the space. Rather, it is designed to aid the individual and their unique needs. This could include:
- Fixture placement: Ensuring the fixtures are at the appropriate height.
- Grab rails: To support you getting in and out of your shower or bath.
- Accessible space: Enough room for a walking aid, wheelchair or a carer.
- Reduced slip risk: Surfaces and materials that reduce the risk of falls and slips.
- Easy reach: Controls and taps within comfortable reach.
True ergonomics go beyond aesthetics; this isn’t a conversation about tiles, mirrors and lighting fixtures. Instead, each element is carefully designed and tailored to each individual’s unique requirements, such as reach support, reach ability, grip support and movement needs.
At the heart of ergonomic bathrooms is making your daily routine easier, safer and more dignified. Since every person’s mobility needs are unique, ergonomic bathrooms are designed for the person and to ease the issues they are experiencing.
Who Benefits from an Ergonomic Bathroom?
Ergonomic bathrooms benefit a wide range of people:
- Elderly people who are ageing and want their homes to continue to be safe.
- Individuals with disabilities or mobility issues.
- Carers who need assistance to do their work effectively.
- Occupational therapists giving advice to their clients for home adaptations.
For individuals with accessibility needs, an ergonomic bathroom is a game-changer when it comes to their safety and comfort.
Core Elements of an Ergonomic Bathroom
This is where our team of expert designers shine. Their thoughtful planning combines with technical expertise to bring together bespoke ergonomic bathrooms, each designed to meet the unique needs of their user.
Core elements include:
- Bathroom layout
- Fixtures that work for you
- Support and grab rails
- Surfaces and flooring
Bathroom layout
Layout is extremely important, especially for individuals with mobility needs and those who use walkers and wheelchairs. Ergonomic bathrooms ensure that:
- There is enough room for users with walkers and wheelchairs to move around freely and without obstruction.
- Clear space beside toilets, sinks, baths and showers for carers to assist with transfers comfortably.
- Taps, controls and storage space are positioned logically for minimal bending or reaching.
Fixtures that work for you
Not all sinks or toilets will work for everyone. In an ergonomic bathroom here are some of the fixtures we recommend for expert support and comfort:
- Wall-mounted or height-adjusted sinks so both seated and standing users have access.
- Comfort height toilets to make sitting and standing easier.
- Walk-in showers that remove the trip hazard.
- Shower seats that provide stable support during showing and are easy to clean.
- Walk in tubs that ease the issues of sitting down and standing up for a bathtub.
Support and grab rails
Grab rails and additional support in your bathroom should not be an afterthought. Here is how we place grab rails in an ergonomic bathroom:
- We install grab rails near toilets for assistance sitting and standing.
- Inside showers to minimise slips and falls.
- Along the bathroom walls for continuous support if you are a little unsteady.
- We consider the design when installing so that the grab rails blend into the overall design of your bathroom without sticking out.
Surfaces and flooring
The flooring in your bathroom is one of the most important decisions when it comes to removing slip hazards from your bathroom.
- Seamless flooring to prevent trip hazards.
- Non-slip materials inside your shower and bathtub for additional stability.
- Easy clean surfaces so prevent a buildup of bacteria and dirt.
- Durable and waterproof flooring for wet rooms to ensure you do not have any maintenance issues or stress.
Why Ergonomic Bathrooms Aren’t DIY Projects
One of the main purposes of an ergonomic bathroom is to put your safety and comfort at the forefront. Therefore it is vital that your bathroom is designed by a professional who understands the specific needs of the person with mobility challenges.
If you are trying to make your bathroom or a loved one’s bathroom more accessible, there are several important points that are often missed. Knowing the correct placement for grab rails for one. A lot of people will install them too high or too low to support someone who is using them to get in and out of their bathroom or shower for example. Other issues include building regulations, waterproofing and health compliance as well as the long-term durability and maintainability of your bathroom.
At BMAS, our team are experts in designing the perfect ergonomic bathrooms that will support your every need. We assess each individual’s needs to create a bathroom bespoke to your needs and tailor every element to suit you. When designing and installing an ergonomic bathroom, professional planning and expertise is critical to ensure you get the result you want.
Designing Bathrooms That Put People First
We design with accessibility in mind. Our end goal is to create bespoke ergonomic bathrooms that are tailored to your individual needs. We want to ensure your bathroom works for you and we fully assess the following:
- Your unique mobility and accessibility needs.
- If you have a carer supporting you.
- Your specific physical and cognitive conditions.
- Your personal preferences and daily routine.
We want to ensure our clients have bathrooms that are as accessible as possible and give you as much independence, ease of movement and safety as possible.
Plan Your Ergonomic Bathroom with BMAS
At BMAS we have a long history and deep expertise in ergonomic bathroom planning, from layout to fixtures. Most importantly, each of our designs is tailored to suit you and your individual needs are at the centre of the design.
If you are considering converting your space to host an ergonomic bathroom, the first step is to start that conversation with us. We will guide you through the consultation process to better understand your needs, tailor each element to suit you and be there throughout the entire installation process.
At the end of the day it is not just about the space, it is also about the person that space is for. An ergonomic bathroom is not about fixtures, flooring or lighting, it is about giving you the peace of mind that your bathroom is safe, accessible and supportive.



