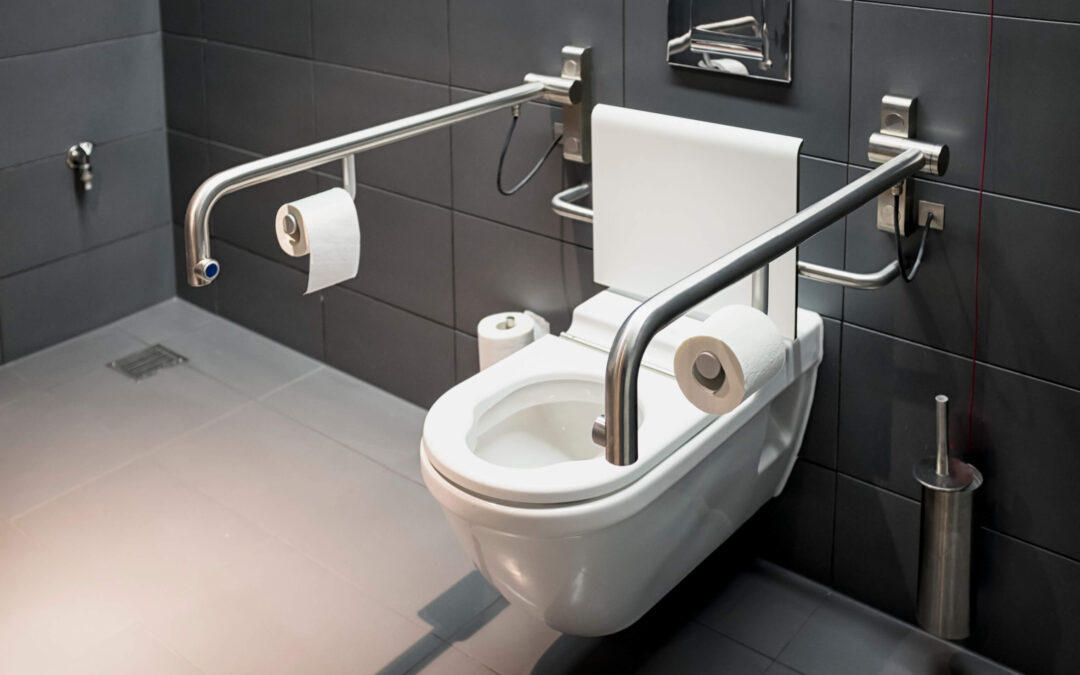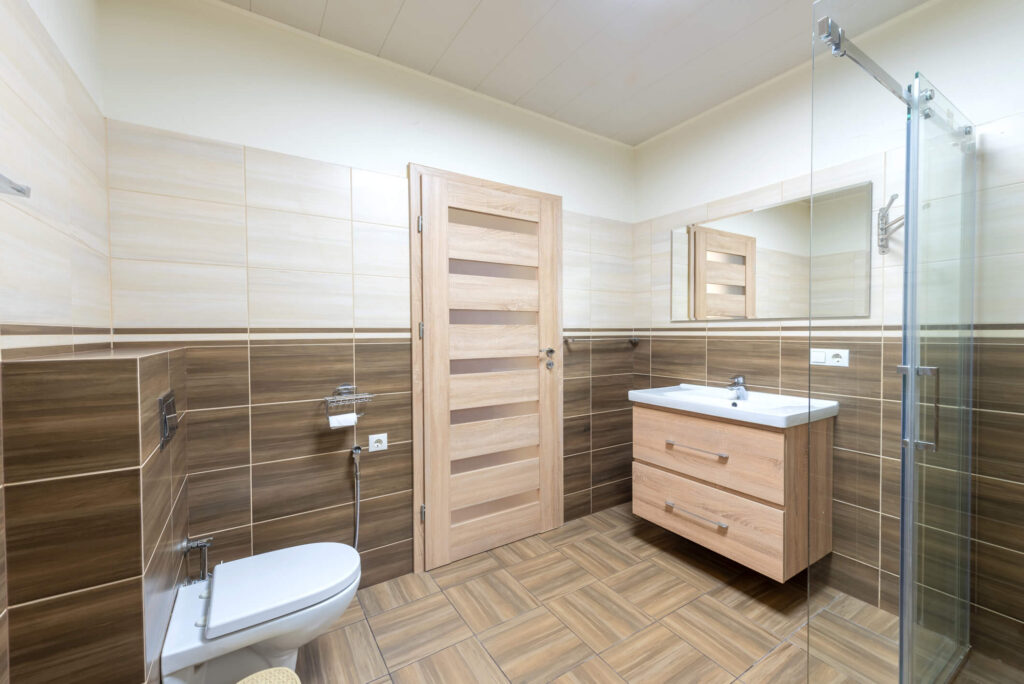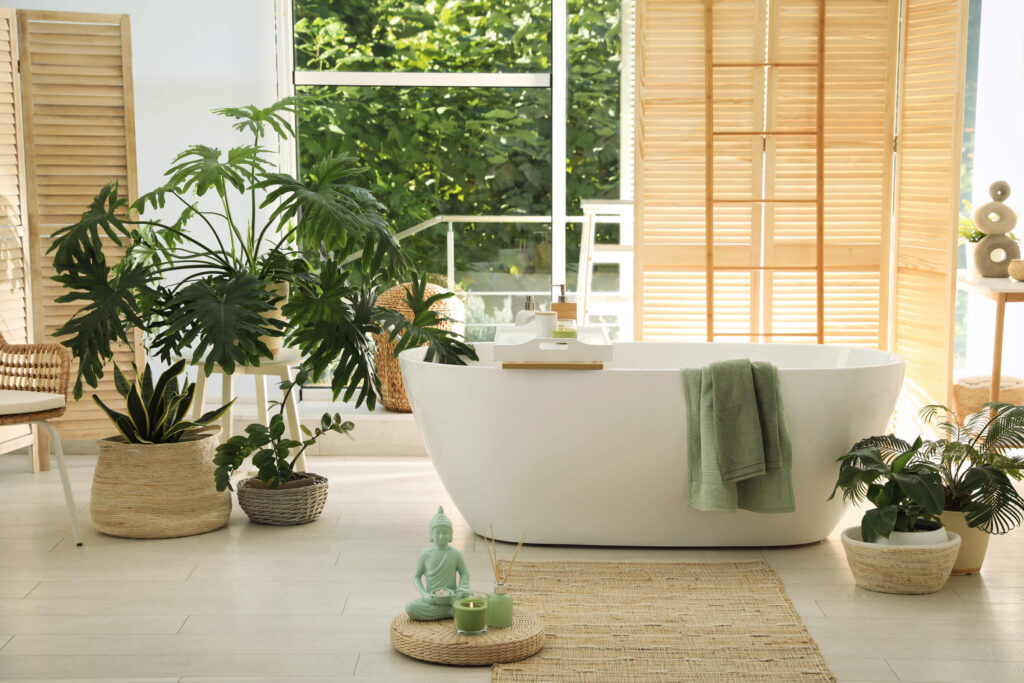Make the Most of Your Space: 10 Smart Downstairs Bathroom Ideas
Want to bring your downstairs bathroom to life? Having a toilet on the ground floor provides an accessible option for homeowners with mobility challenges. It’s a practical solution to your bathing needs, but it’s also an opportunity to create a stylish and inviting downstairs space.
Whatever its size, there are plenty of ways to make the most of the bathroom space you have. You can create an amazing bathroom with a few special touches, from choosing bold or colourful tiles to incorporating unique baths, walk-in showers and eye-catching fittings.
Need some inspiration? These downstairs bathroom ideas will add comfort and style to your next home improvement.
Make your bathroom stand out from the crowd
Define your bathroom by giving it a separate feel from the rest of the ground floor. This transforms your bathroom from being an add-on, practical room… to being a favourite space you can appreciate.
That’s not to say your bathroom has to be completely different to the rest of your home’s interior design. It’s about making decisions with a specific theme in mind, so it runs throughout the finished result.
A heritage theme might include wooden panels, a free-standing bath and an ornate mirror, for example. Or maybe you’re inspired by your paint chart; colour is always an important decision and an easy way to create a stylish bathroom design.
Get creative with unique fixtures and décor
Our favourite downstairs bathroom ideas highlight the mood of your room with playful extras. Use this opportunity to show off your own personal style – after all, guests are more likely to visit this toilet than make a trip upstairs.
Here, it’s all about the small things. Take inspiration from these top bathroom style tips:
- Unconventional handles can create funky focal points, coming in a range of materials, colours and patterns.
- Choose a statement material – such as brass or copper – and carry it across taps, toilet-roll holders, light fittings and other details.
- Bold splashes of colour add life to any room. Thread bright tones throughout floor tiles or wallpaper.
You can’t go wrong here – just have fun!
Create panache with bathroom panelling
It’s become a firm favourite in fashionable bathrooms – and with good reason. Bathroom panelling adds an extra dimension to your design. It gives scope to incorporate a two-tone effect on your walls, usually with a stark contrast between the colour of your panelling and the main wall above.
One of the best things about panelling is that it can fit into almost any design theme. Breezy blue walls and warm white panels give calming, beachside vibes… while popping wallpaper and darker hues in your panelling exude modern charm.
Grab a colour chart and try out a few pairings.
Give ventilation a style makeover
Good airflow isn’t just a nice-to-have; it’s actually mandatory for Building Regulation compliance. So, how can you incorporate ventilation in a way that doesn’t distract from other aspects of the room?
One trick is to be subtle about it. Explore the options for windows with built-in ventilation, such as trickle vents. These allow a constant, but minimal, flow of air to your room, without the security worry of leaving your window open.
On the other hand, make a feature out of ventilation by choosing a decorative grille. You’ll find options in all sorts of patterns and colours to suit your design theme.
Bring the outdoors inside
Whether it’s shelves on the walls for bright potted plants or hooks in the ceiling for hanging baskets, a little greenery can really bring a bathroom to life.
As well as adding interest to your space, indoor plants have been linked to improved mental wellbeing, and can help soften noise both inside and out – creating a peaceful sanctuary.
If caring for plants isn’t possible, it’s just as effective to choose fake vegetation. Go all out with wooden décor and natural hues – or contrast sleek modern designs with soft greenery.
Go for opulence with a beautiful bath
When it comes to ideas for creating paradise in your bathroom, the clue is in the name. A bath really does add an element of splendour to your bathroom.
Accessible, walk-in baths come in many designs, from the contemporary and chic to something more classically elegant. Make it the centre-piece of your bathroom if choosing a statement bath, or appoint a tub with an inbuilt shower for a more efficient – but no less attractive – option.
Wall nooks next to your bath ensure everything you need for a relaxing soak is within easy reach, while offering a modern take on traditional shelving that doesn’t eat up space.
Make a statement with shutters
Shutters are an excellent way to achieve both natural light and an air of seclusion – and are one of the more elegant downstairs toilet ideas that add a little personality to your design.
Modern shutters usually have adjustable slats, allowing you to direct light towards the ceiling, so the inside of your bathroom isn’t visible to passers-by. Split shutters also offer privacy, as you can choose to close only the lower half, while light floods in from the window above.
There are plenty of beautiful options to choose from. For instance, painted wooden shutters are a charming addition for character-property appeal, and simple things like colourful shutter handles showcase a flair for creativity.
Steal your favourite bathroom design ideas
We’ve all walked into the toilets in at least one restaurant and admired the décor. Or perhaps you have a friend whose recent bathroom renovation has left you inspired?
Jot down the things you like most about these stand-out bathrooms, and don’t be afraid to ask people for more information. Find out:
- where they found fixtures and fittings;
- what paint they used;
- whether they can share any stylish bathroom ideas with you.
Next time, you might just find it’s you they come to for top tips on creating a beautiful bathroom.
Choose the perfect position
It’s mostly a matter of practicality, but you’ll find the best ideas will follow on from it: where to build your bathroom in the first place.
It’ll make your life easier if you pick a location near existing plumbing infrastructure. Your bathroom installer will ensure there’s no risk of leakage wherever you decide to build, but flat, sturdy ground makes things simpler.
Choosing a spot away from your kitchen and eating areas will feel more hygienic. Even better, go for a location that overlooks a private space, such as a back garden. This way, you don’t need to choose between including windows for light and ventilation, and feeling undisturbed.
Prioritise open, airy spaces
Some downstairs bathrooms can feel like a cramped, slightly awkward afterthought, but it’s easy to avoid this. If you can, allow plenty of space in your new bathroom – it’s important to create a room in which you can relax.
Where space is limited, there are lots of options for making the most of smaller bathrooms and a few design tricks that can help. Choosing a paler colour palette and including mirrors in your plans allows light to reflect around the room, giving the illusion of open space.
A walk-in shower with a clear glass exterior – or opting for a wet-room approach – means you’ll have fewer areas that are shut off, making your bathroom feel as large and luxurious as possible.
While building a downstairs toilet may stem from the need to be practical, that shouldn’t stop you from establishing a space in your home that has character and flair. There are plenty of ways to pair functionality with style.



